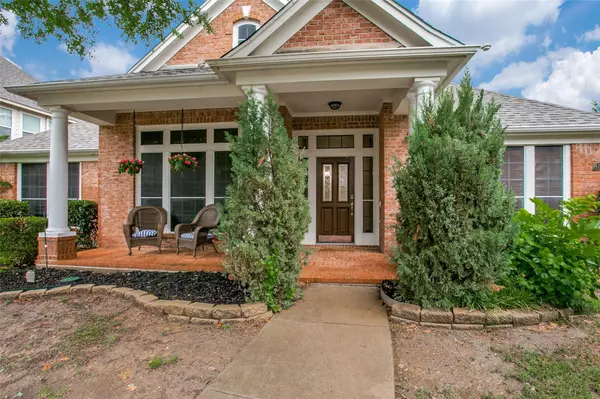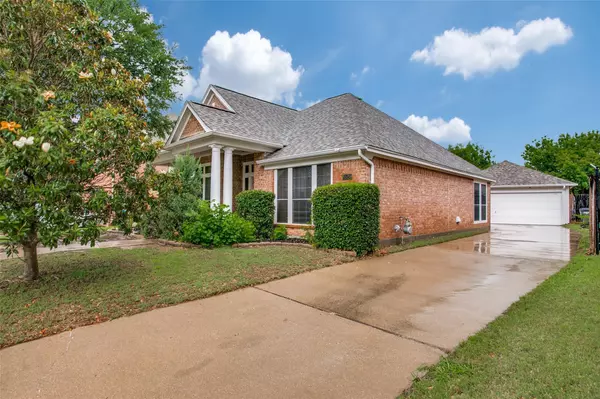For more information regarding the value of a property, please contact us for a free consultation.
8521 Redwing Lane Fort Worth, TX 76123
Want to know what your home might be worth? Contact us for a FREE valuation!

Our team is ready to help you sell your home for the highest possible price ASAP
Key Details
Property Type Single Family Home
Sub Type Single Family Residence
Listing Status Sold
Purchase Type For Sale
Square Footage 2,745 sqft
Price per Sqft $147
Subdivision Summer Creek Ranch Add
MLS Listing ID 20077930
Sold Date 08/29/22
Style Traditional
Bedrooms 4
Full Baths 2
Half Baths 1
HOA Fees $23
HOA Y/N Mandatory
Year Built 2002
Annual Tax Amount $7,555
Lot Size 8,407 Sqft
Acres 0.193
Property Description
This Perry built home welcomes you with a mature peach and magnolia tree into the charming front porch with columns. Located in Summer Creek Ranch just moments from walking trails, parks, and two community pools. Enjoy this spacious floor plan with high ceilings, an abundance of natural lighting and very energy efficient. The 4th bedroom is currently being used as an office and has wood-look tile. The large master bedroom has a sitting area, an oversized walk-in closet, his and her sinks and a spa tub. The detached 2-car garage offers extra storage space and a covered walkway to the home. Lounge in either of the two living spaces, dine in the breakfast area or formal dining, or cozy up to the gas fireplace! This home is loaded with asprinkler system, smart thermostat, security system, and privacy fence.
Location
State TX
County Tarrant
Community Club House, Community Pool, Curbs, Fishing, Greenbelt, Jogging Path/Bike Path, Park, Playground, Pool, Sidewalks
Direction Please use GPS for accuracy.
Rooms
Dining Room 2
Interior
Interior Features Built-in Features, Cable TV Available, Decorative Lighting, Eat-in Kitchen, Kitchen Island, Open Floorplan, Pantry, Vaulted Ceiling(s), Walk-In Closet(s)
Heating Natural Gas
Cooling Electric
Flooring Carpet, Ceramic Tile
Fireplaces Number 1
Fireplaces Type Gas, Gas Logs, Living Room
Appliance Dishwasher, Disposal, Electric Oven, Microwave
Heat Source Natural Gas
Laundry Utility Room, Full Size W/D Area
Exterior
Exterior Feature Rain Gutters, Lighting
Garage Spaces 2.0
Fence Back Yard, Wood, Wrought Iron
Community Features Club House, Community Pool, Curbs, Fishing, Greenbelt, Jogging Path/Bike Path, Park, Playground, Pool, Sidewalks
Utilities Available City Water
Roof Type Composition
Garage Yes
Building
Lot Description Subdivision
Story One
Foundation Slab
Structure Type Brick
Schools
School District Crowley Isd
Others
Ownership See Agent
Acceptable Financing Cash, Conventional
Listing Terms Cash, Conventional
Financing VA
Read Less

©2025 North Texas Real Estate Information Systems.
Bought with Tracy Sutton • Fathom Realty LLC



